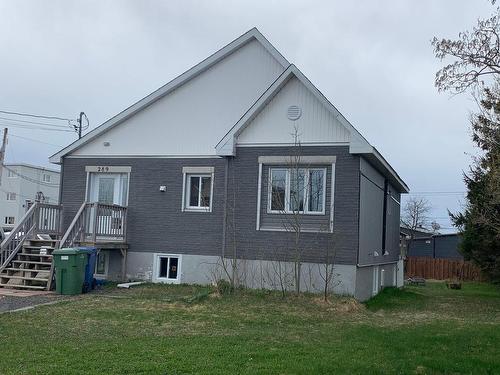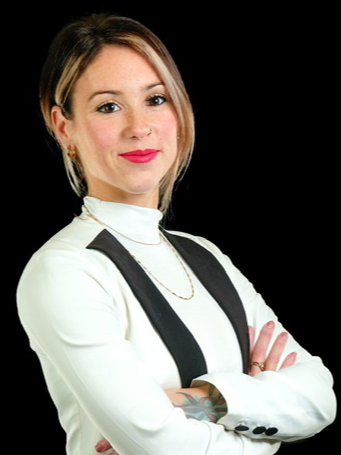








Téléphone : 418.968.3900
Télécopieur :
418.968.0082

508
Av. Brochu
Sept-Iles,
QC
G4R2X3
Téléphone :
418.968.3900
Télécopieur :
418.968.0082
perfection@royallepage.ca
| Voisinage : | Sept-Îles |
| Style de bâtiment : | Isolé |
| Évaluation du terrain : | 64 200,00 $ |
| Évaluation de l'immeuble : | 130 100,00 $ |
| Évaluation totale : | 194 300,00 $ |
| Année d'évaluation : | 2023 |
| Taxes municipales : | 2 496,00 $ |
| Taxe scolaire : | 183,00 $ |
| Taxes annuelles totales : | 2 679,00 $ (2023) |
| Largeur du terrain en façade : | 20.3 Pieds |
| Profondeur du terrain : | 40.5 Pieds |
| Dimensions du terrain : | 823.0 Pieds carrés |
| Largeur du bâtiment | 10.36 Mètre |
| Profondeur du bâtiment | 9.75 Mètre |
| Nbre d'espaces de stationnement : | 5 |
| Superficie habitable (approx): | 202.0 Mètres carrés |
| Bâti en : | 1950 |
| Chambres : | 3+2 |
| Salle(s) de bains (complète(s)) : | 2 |
| Zonage : | RESI |
| Allée: | Asphalte , Non pavée |
| Approvisionnement en eau: | Municipalité |
| Fenestration: | PVC |
| Fondation: | Blocs de béton |
| Garage: | Détaché |
| Proximité: | Garderie/CPE , Hôpital , Parc , Piste cyclable , École primaire |
| Revêtement: | Brique , Vinyle |
| Sous-sol: | Totalement aménagé |
| Stationnement: | Allée , Garage |
| Système d'égouts: | Municipalité |
| Type de fenestration: | Manivelle (battant) |
| Électricité : | 3 800,00 $ |